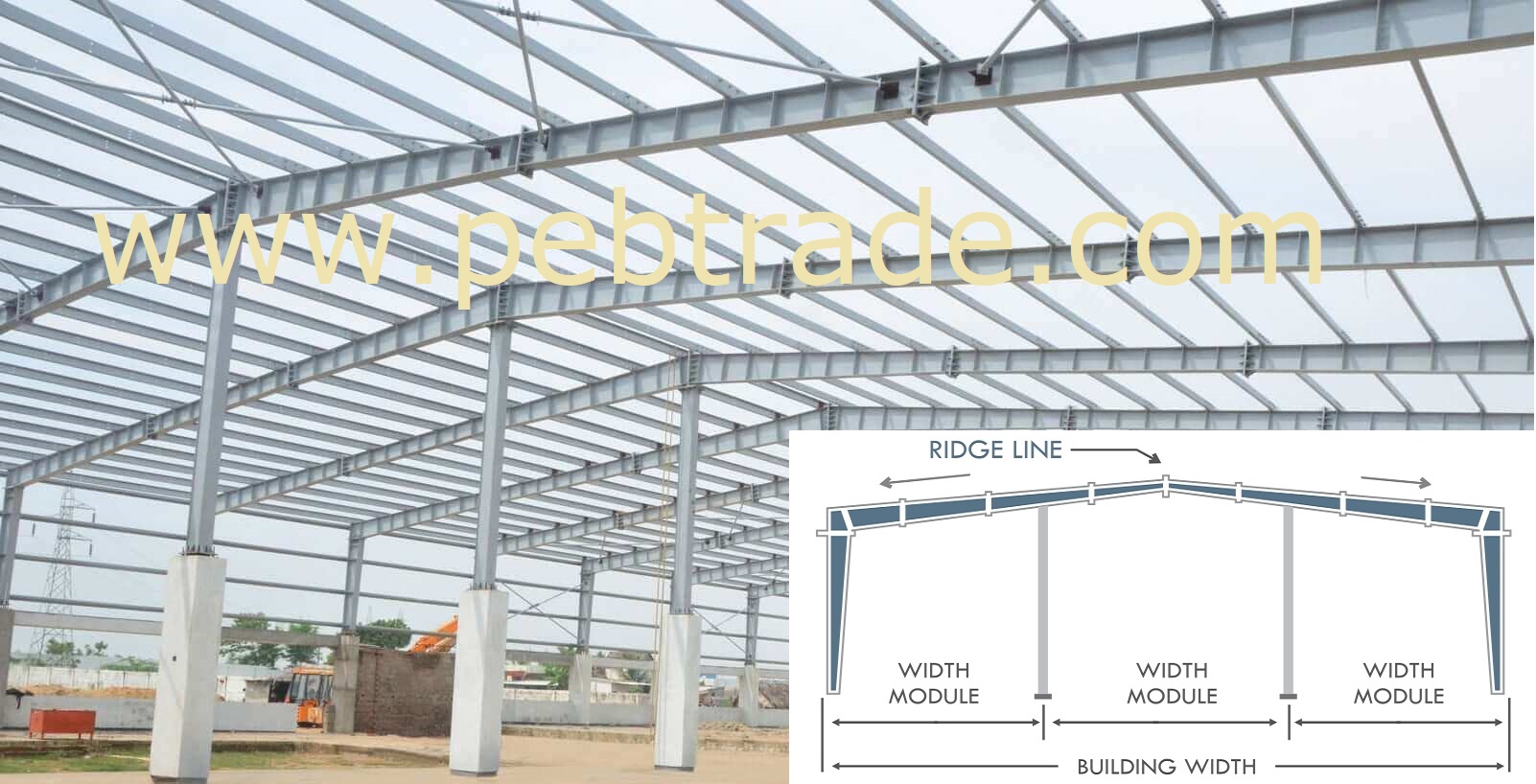Multi-span frames are commonly used to create layouts that allow for internal columns. The spacing between internal columns can be consistent or varied to meet the requirements. A large number of open floor spaces are accommodated using a minimum number of columns that allow for large open spaces and easy movement of fork lifts, etc. Common uses include manufacturing plants, warehouses, workshop, truck terminals, and retail stores.
The weight and cost of a of a Multi span steel building can be reduced by adding internal columns to the structure. While these columns may reduce available spaces, they can be strategically positioned to compliment the end use of the building.
Multi-span frame construction does not allow for design versatility after the building is completed, so make sure your team is set on the blueprint before proceeding.
Where single-span widths are usually limited to 120 feet due to economics, a multi-span building can reach 300 feet in width or more. Anything over 300 feet is still possible, but for such massive structures thermal movement may require the addition of extension joints.
Benefits of Multi-Span Steel buildings:
LOW MANUFACTURING COST
Multi-Span Steel buildings are more economical than clear span due to the less steel used and reduced labor effort.
QUICK BUILDING CONSTRUCTION
On average, A Multi-Span Steel building system can be completed in approximately two-thirds the time required for conventional construction or other building construction.
LOW ENERGY CONSUMPTION
A suitably insulated Muti-span building can drastically decrease heating and cooling expenses. Insulated roof and wall systems preserve and reassure thermal efficiency.
LOW MAINTENANCE
Extended life materials reduce maintenance, and eliminate troubles such as structural deterioration, rotting and insect damage.
EASY EXPANDABILITY
Multi-Span Steel buildings are easy to enlarge a building by removing the end walls, erecting new framework and adding matching wall and roof panels. In most situations, the original end wall panels can be reused.
GET LATEST PRICE OF MULTI-SPAN STEEL BUILDINGS








0 Comments